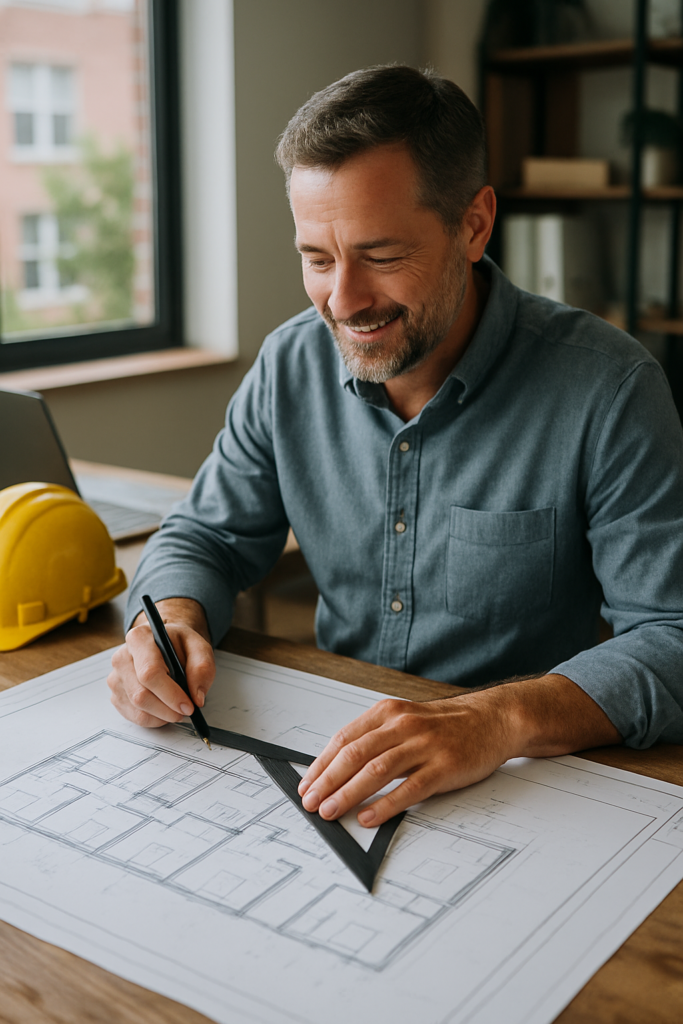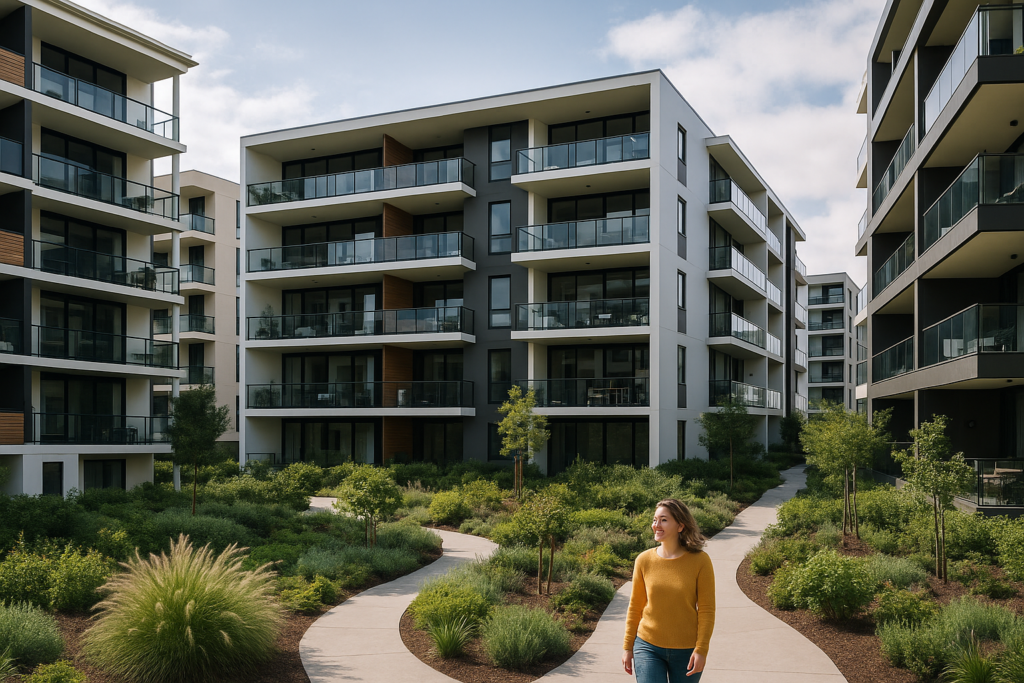What is involved in triplex design?
## The Real Deal About Designing a Triplex (From Someone Who’s Done It) Alright, let’s talk triplex design. And I mean *really* talk about it… not the glossy magazine version where everything looks perfect and costs seem to magically disappear. I’ve been in this game long enough to know that when someone’s thinking about a triplex, they’re usually asking themselves “how the heck do I make three homes work on one block without it looking like I just stacked boxes?” **Fair question.** ## First Things First – What Even IS a Triplex? Look, a triplex is basically three separate living spaces under one roof (or sometimes cleverly designed to look like one building). Think of it as the middle child between a duplex and an apartment building. Not quite as simple as splitting things in two… but not as complex as managing 20 units either. The beauty? You get three rental incomes. Or maybe you live in one and rent out two. Or your extended family all lives together but separately. The possibilities are actually pretty exciting when you think about it. ## The Stuff Nobody Tells You About Here’s where it gets real. Designing a triplex isn’t just about drawing three boxes and calling it a day. **Nope.** You’ve got to think about: – **Privacy** – Because nobody wants to hear their neighbor’s Netflix marathon at 2am – **Access** – Three separate entrances that don’t make your property look like a maze – **Parking** – Oh boy, the parking… Sydney councils have opinions about this – **Services** – Three sets of utilities that somehow need to make sense – **Fire separation** – This is the big one. The rules are strict and for good reason ## The Council Dance (Yes, It’s a Thing) Alright so… councils. They’re going to want to know *everything*. And I mean everything. Your site coverage, your setbacks, your height limits, how many trees you’re keeping, where the bins go, how wide your driveways are. It’s like they have a checklist of 1000 things and guess what? They actually do. But here’s the thing – **this is where good design really matters**. When you nail the design from the start, council approvals become so much smoother. Trust me on this one. ## The Money Talk (Because Let’s Be Honest) I’m not gonna sugarcoat it. Triplex design involves: – **Initial design fees** – Getting it right the first time saves money later – **Council application fees** – These vary but budget for them – **Engineering reports** – Structural, stormwater, maybe acoustic – **BASIX certificates** – Energy efficiency isn’t optional anymore – **Construction certificates** – The final hurdle before building But here’s what people forget… **good design actually saves money**. When your spaces are efficient, when your construction details make sense, when your builder isn’t scratching their head every five minutes – that’s where the real savings are. ## Making It Actually Work So what makes a triplex design actually *good*? **Flow.** Each unit needs to feel like a home, not a compartment. Natural light, cross ventilation, outdoor space that’s actually usable. **Character.** Just because it’s three units doesn’t mean it has to look institutional. Some of the best triplexes I’ve seen look like large family homes from the street. **Future thinking.** Design for how people actually live. Where do the bikes go? The prams? The Amazon deliveries? This stuff matters more than you think. ## The Design Process (The Real One) Here’s how it actually works: 1. **Site analysis** – What can actually fit? What are the rules? What’s the neighborhood like? 2. **Concept sketches** – Quick ideas, lots of them. Finding what clicks 3. **Client feedback** – Because it’s your vision we’re bringing to life 4. **Detailed design** – This is where the magic happens. Every door, window, power point 5. **3D visualization** – See it before it’s built. Make changes while they’re still cheap 6. **Documentation** – All those drawings the council and builders need 7. **Approvals** – The paperwork marathon (but we handle that) 8. **Construction support** – Because questions always come up during the build ## Why This Matters in Sydney Sydney’s changing. Land’s expensive. Families want to stay close. Investors need better returns. Triplex design isn’t just about maximizing land anymore… it’s about creating homes that work for how we live now. Maybe it’s multi-generational living. Maybe it’s that sweet rental income. Maybe it’s just making the most of what you’ve got. ## The Bottom Line Look, I could go on about setback requirements and fire ratings and waste management plans. But here’s what really matters: **Good triplex design is about balance.** Balancing what you want with what’s allowed. Balancing privacy with community. Balancing your budget with your dreams. It’s complex? Sure. But when you see three families living comfortably on a site that used to hold one old house… when you see the rental returns… when you see how *right* it can look… That’s when you know it was worth getting the design right from the start. — *Need someone who actually gets this stuff? Who’s dealt with Sydney councils more times than they can count? Who knows how to make three homes feel like… well, homes?* *That’s what we do. Every day. And we’re pretty good at it.*



